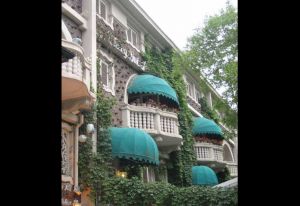Difference between revisions of "Knotty Building"
From Wiki China org cn
imported>Ciic |
imported>Ciic |
||
| Line 7: | Line 7: | ||
'''Knotty Building''' is constructed of brick and wood in the local Tianjin style. | '''Knotty Building''' is constructed of brick and wood in the local Tianjin style. | ||
| − | [[File:Knotty Building.jpg|thumb| | + | [[File:Knotty Building.jpg|thumb|300px|Knotty Building]] |
The knots on the surface of walls form a unique texture. This kind of treatment was very common in early modern architecture of Tianjin. The overall contours of the building and arrangement of doors and windows have the simplicity of modern architecture while the curves of the balcony and window frames are influenced by the Baroque style of the 17th century. | The knots on the surface of walls form a unique texture. This kind of treatment was very common in early modern architecture of Tianjin. The overall contours of the building and arrangement of doors and windows have the simplicity of modern architecture while the curves of the balcony and window frames are influenced by the Baroque style of the 17th century. | ||
Latest revision as of 06:17, 12 August 2009
Total floor area: 2859 square meters
No.283 – No.295, Hebei Road, Tianjin
Built in 1937
Knotty Building is constructed of brick and wood in the local Tianjin style.
The knots on the surface of walls form a unique texture. This kind of treatment was very common in early modern architecture of Tianjin. The overall contours of the building and arrangement of doors and windows have the simplicity of modern architecture while the curves of the balcony and window frames are influenced by the Baroque style of the 17th century.
